
Get In Touch!
if you’d like to speak to us about any of our services then contact us today.
Moving Designs-boast an impressive 30 years experience in providing movable walls, sliding folding partitions and glass partitions across the UK. In that time we have installed numerous partitions across the market sector including education, hospitality, offices & conference centres. Below are some examples of past projects we have completed.
Two of our 4.3 metre, Prestige Movable Walls were selected for installation in a 200+-year-old listed building in Darlington. As a listed structure, this building held significant architectural and historical value. Our primary goal was to enhance its functionality while meticulously preserving its heritage features.





Working closely with Bates Office, Moving Designs were tasked with enabling a Property Company in Milton Keynes separate their first floor meeting room.
The ceiling in place was a standard suspended ceiling therefore would not accommodate any weight. They also requested the system run between the two pillars then nest behind one of the pillars.
Our Kudos bottom rolling, sliding folding partition was the perfect choice. The Kudos incorporates a series of flat panels that are hinged together to give a flush appearance when closed. The Kudos allows room sizes to be changed in a matter of minutes.
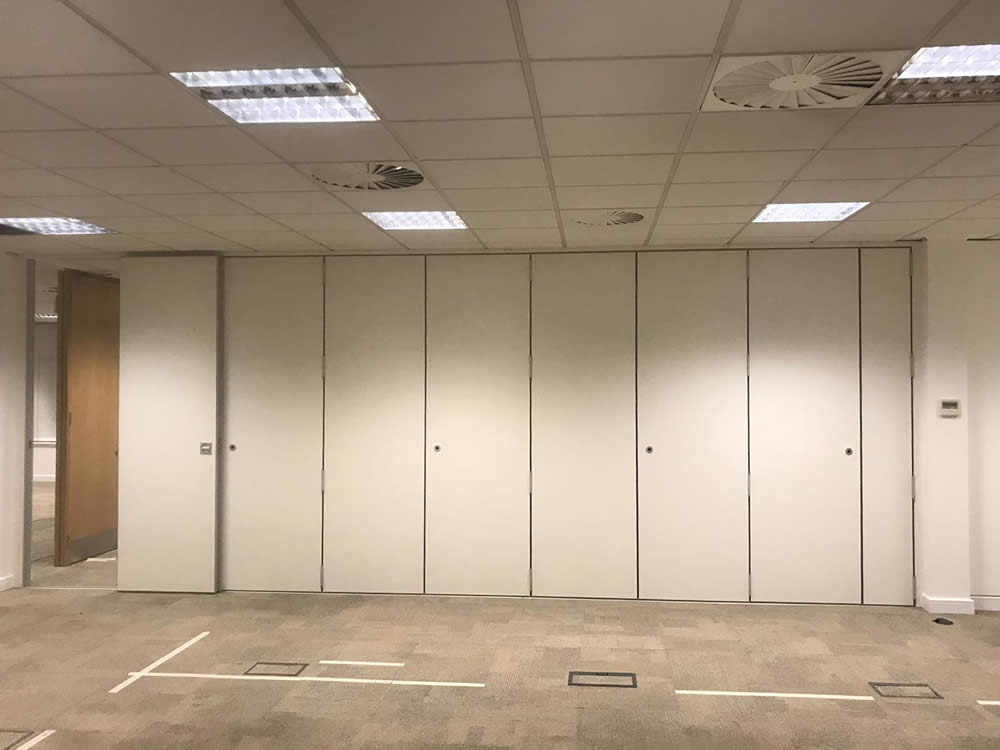


A vibrant community school in Hackney requested a partition featuring blue sky, green grass, yellow sun & red rose. Everything in our world has a colour associated with it. For children in a learning environment, colour can have an effect on mood, emotion and productivity, making it an important and much-overlooked consideration in school design. Coloured surfaces enliven, enrich, energize and increase student’s brain function, helping eliminate eyestrain, monotony and dullness. Incorporating the colours of the rainbow in the classroom can make children feel enlivened, attentive and happy to be at school.



Moving Designs partnered with the project team as a flexible space consultant to provide Moveable Walls to a School in Hackney
The requirement in the main hall was a flexible space solution that would enable them to maximise the revenue potential of the space and blend seamlessly into the designs of the space.
The opening was 23m wide by 7m high, and required a high dB rating. Moving Designs was able to lend their expertise in space management to provide our Prestige Moveable Wall. This was more than capable of allowing the space to serve for more than one purpose.



A special needs school in Surrey contacted us directly to assist with separating their hall space. They opted for a striking neutral colour that complimented their surroundings perfectly. The simplicity of the soundproof acoustic moveable wall was not only a stunning feature but also added value to the school. This allowed a large hall to be separated into two, enabling simultaneous activities to be undertaken at the same time.
With ever growing class sizes and schools running out of space they recognised the importance of being able use their space more effectively with an acoustic partition.



Imperial Tobacco Group plc is a British multinational tobacco company headquartered in Bristol, United Kingdom. It is the world’s fourth-largest international cigarette company measured by market share after Philip Morris International, British American Tobacco, and Japan Tobacco, and the world’s largest producer of cigars, fine-cut tobacco, and tobacco papers.
The scope of work on this high quality project was to install over 100 metres of track, support work and baffle, due to the complexity of this installation we were approached by one of the UK largest award winning partition manufacturers and asked to undertake this works in preparation for the panels to be hung. Having extensive experience in the supply and installation of acoustic partitions Moving Designs were able to complete this outstanding project on time to our customer’s specifications.
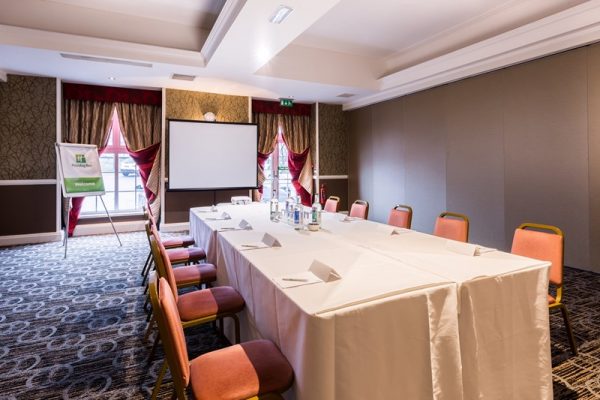 With a well-earned reputation for friendly service and good value for money, the Holiday Inn hotels and resorts are fresh, modern and known throughout the world. Our sister company works extensively with the Holiday Inn / IHG group of companies throughout the UK maintaining their partitions.
With a well-earned reputation for friendly service and good value for money, the Holiday Inn hotels and resorts are fresh, modern and known throughout the world. Our sister company works extensively with the Holiday Inn / IHG group of companies throughout the UK maintaining their partitions.
Moving Designs were contacted by one of the Holiday Inn’s contemporary, landmark hotels in the North of England to strip out three of their partitions within their seven conference rooms. The spec was to replace their existing operable walls which were now ineffective and the acoustic integrity had been compromised and replace with our high specification Prestige partitions. The hotel wanted all 27 panels to be papered with a heavy duty covering from the Tektura range identical to their surroundings to enable the partitions to blend in with their decor. The need for good acoustics was obviously crucial to allow the hotel to maximise their revenue allowing them to run seven functions concurrently with no disturbance. When the customer requires the space to be increased they are able to fold back the papered walls to blend into the decor.
The customer’s requirements were wholly met and the project completed on time snag free.
Our sister company Pro-Servicing Ltd are one of the preferred and trusted suppliers of the Hilton Hotel Group to undertake the maintenance of all their partitions walls throughout the UK. The Hilton Hotel is one of the most recognized name in the industry, and because of their innovative approach to products, amenities and service, Hilton continues to be synonymous with hotel across the globe. Hilton Hotels & Resorts remains the stylish, forward thinking global leader of hospitality.
Moving Designs were specifically chosen to undertake the strip out works and removal of the existing nineteen outdated sliding folding partitions; Hilton specified that a special colour and finish was required to match the peripheral surroundings. We sourced stunning Hacienda Black laminate which was applied to our panel faces; our skilled fitting team undertook the installation of the nineteen hinged sliding folding partitions out of hours to avoid any disruption to the hotel guests. We also completed all finishing off works including plastering and decorating meaning the Hilton was able to use one contractor from conception to completion, making us the perfect choice for their partition requirements.
Our installation was part of a significant refurbishment this hotel has benefited from and is one of the largest and most prestigious conference centres in Europe, with 35 event spaces which include 7 exhibition halls. Knowing that our partitions have been manufactured to the highest standard our client was so impressed with the performance and ease of use we have been specified to replace a number of other partitions for this global leader.
Cumberland Lodge is an historic house in Windsor Great Park, built in the seventeenth century and designated by Charles II as the home of the Ranger of the Park. Many distinguished people have lived there including George II’s son, the Duke of Cumberland; George IV and Queen Victoria’s daughter, Princess Helena. In 1947 King George VI granted the Lodge to the King George VI and Queen Elizabeth Foundation of St. Catherine’s. The St.Catherine’s Foundation was set up to provide a sympathetic ambience for students and their teachers to think about their studies in a broader sense, free of the pressures of time or assessment.
Moving Designs were specified by Francis Construction to install a semi automatic movable wall with a rating of 57dB, the high quality, wooden veneer finish had to match the colouration and surroundings in this spectacular 17th century historic building. An aperture was cut into the existing wall by Francis Construction in order to enlarge the dining facilities, our wall was integral to enable Cumberland to use both spaces as private meeting room. The installation was finished to the exacting high standards expected of Moving Designs and made such a massive impact that our customer has promised to endorse us.
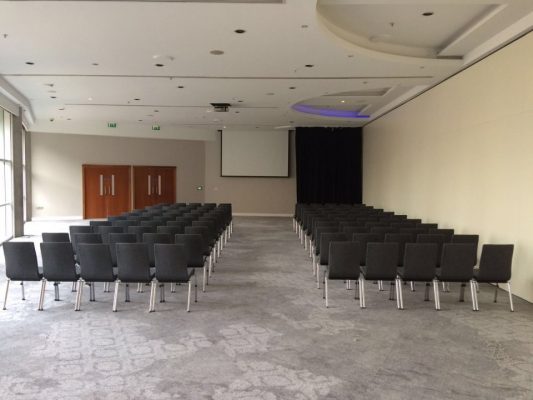 Moving Designs were asked to replace an acoustic movable wall in the function room in a five-star contemporary hotel in Manchester on the banks of the River Irwell. With its dramatic, curved, glass-fronted façade, 165 elegant rooms and suites, relaxing spa and classic River Restaurant, this hotel is synonyms with Premier League Football Players
Moving Designs were asked to replace an acoustic movable wall in the function room in a five-star contemporary hotel in Manchester on the banks of the River Irwell. With its dramatic, curved, glass-fronted façade, 165 elegant rooms and suites, relaxing spa and classic River Restaurant, this hotel is synonyms with Premier League Football Players
Our sister company had been maintaining this partition wall for the past four years until it was in dire need of replacement, after undertaking a full survey Moving Designs were asked to undertake this challenging replacement including the ceiling and decorating works. Four tonnes of our Prestige acoustic partitioning were carried up two flights of stairs by nine of our skilled fitters; this had to be meticulously planned around the hotel users. The existing track had to be cut out of the ceiling to enable a new track to be replaced, seventeen panels and one pass door measuring 3.8 were installed, the plasterboard ceiling was re-instated, skimmed and re-decorated, proving we are the perfect choice for as a one stop solution for your acoustic partition installation.
Effectively functioning, sound proofed movable walls help maximise your revenue by creating more flexibility to meet space requirements. By creating a versatile, quiet environment for each and every client, you get more repeat business.
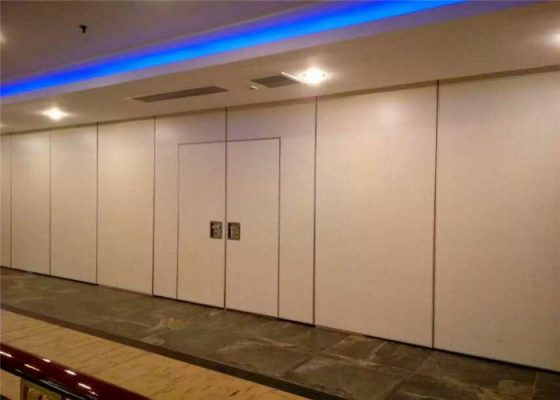 A premier league football club based in south-east London needed a solution that allowed their newly refurbished state of the art hospitality suite to be used more effectively. They required a partition to allow their large function room to be split into two with both rooms being used concurrently with outstanding privacy. Working closely with the FC we supplied and installed our Prestige acoustic movable wall which incorporated two double pass doors in a finish sympathetic to their surroundings.
A premier league football club based in south-east London needed a solution that allowed their newly refurbished state of the art hospitality suite to be used more effectively. They required a partition to allow their large function room to be split into two with both rooms being used concurrently with outstanding privacy. Working closely with the FC we supplied and installed our Prestige acoustic movable wall which incorporated two double pass doors in a finish sympathetic to their surroundings.
The conclusion was a smart, airy and versatile venue adaptable to all kinds of functions. From conferences, weddings, staff training days, to parties, themed nights and wedding receptions. Our high Db Prestige partition more than met their requirement meaning that the FC is well equipped to handle any kind of function. Our customer was delighted with the installation and have taken out an annual service contract with us to maintain their investment.
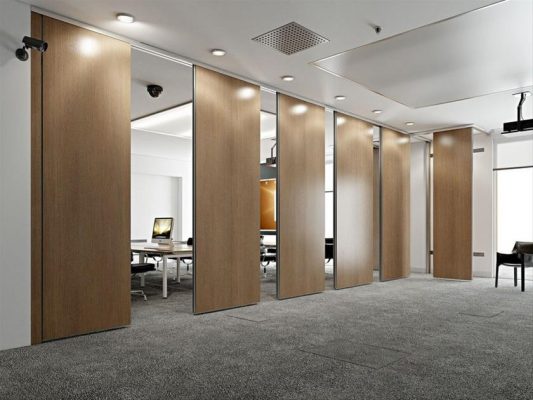 Having a strong presence in the educational sector Moving Designs were specified by a Specialist Arts College in Hampshire with in excess of 2000 students on its roll, to replace their two outdated and ineffective acoustic movable walls in their classrooms.
Having a strong presence in the educational sector Moving Designs were specified by a Specialist Arts College in Hampshire with in excess of 2000 students on its roll, to replace their two outdated and ineffective acoustic movable walls in their classrooms.
The scope was a robust system that was reliable, functional and offers strong acoustics properties within their budgetary constraints.
“In introducing movable walls into the education sector, there are clear regulatory requirements to consider – not least the need to comply with the building regulations set out in Building Bulletin 93. This recognises the background noise and sound intrusion that can cause issues in open-plan lay-outs and calls for appropriate insulation in multi-functional space. It also sets out a minimum expected standard for the acoustic design of schools and specifically a 35db limit for indoor ambient noise levels”
Our Prestige partitions were more than capable of meeting and exceeding the required levels, consideration was also given to the surrounding structure ensuring there was no sound leakage, known as “flanking transmission.” Ensuring that all flanking elements were fully and appropriately sealed and insulated, this was critical in achieving the required dB rating.
To avoid any disruption to the college timetable our highly experienced fitters undertook this installation on a Sunday.
Not only was our customer highly impressed with the timely manner of this installation but with the strong acoustic properties of the partition, combined with ease of operation and flexible design. Another snag free installation from Moving Designs!!
Having worked extensively within the private and public sector, Moving Designs was appointed by a category A high security men’s prison in SE London to supply our hinged sliding folding partition in the palliative care unit.
Acoustics were an important factor as the partition was being located within the corridor; however more importantly the design of the partition had to be suitable for a prison environment. High level security hinges were required with flush welds on the hinge pins at either end of the knuckle to prevent them being removed.
Wheel chair access was a necessity with finger grip handles for ease of use, our recommendation was our 50dB centre folding partition, stacked to one end with the leading panel acting as a pass door, and this partition was manufactured to meet the stringent requirements of the prison.
“At their most basic, all movable partitions are designed to turn a larger space into two or more smaller ones. But the wide range of customer wants and needs means they must also come in a variety of designs and offer diverse functions”.
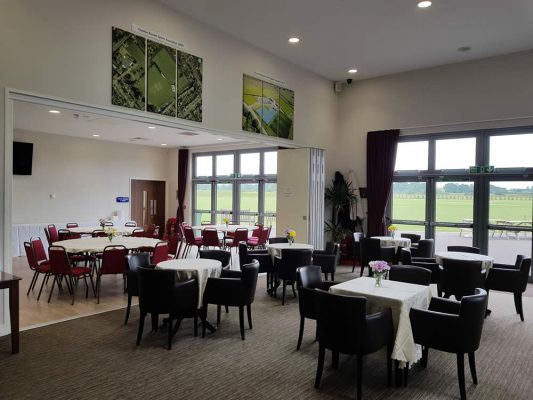 Philip Peregreen Consultancy approached Moving Designs to assist in maximising the floor space in the main hall of a brand new £6m community sports hub in Wotton Bassett. The scope was to sub-divide the main hall into to two fully functional spaces to accommodate a range of sporting activities. Good onsite acoustic performance was imperative and the panels detailed to resist impact damage. Due to time constraints they required a system that was not only quick and easy to use but was robust enough for their demanding environment.
Philip Peregreen Consultancy approached Moving Designs to assist in maximising the floor space in the main hall of a brand new £6m community sports hub in Wotton Bassett. The scope was to sub-divide the main hall into to two fully functional spaces to accommodate a range of sporting activities. Good onsite acoustic performance was imperative and the panels detailed to resist impact damage. Due to time constraints they required a system that was not only quick and easy to use but was robust enough for their demanding environment.
The structural support in the hub, above the opening wasn’t sufficient enough to carry the weight of a top hung partition; our customer opted for our floor supported continuously hinged panel systems with an ultra low profile floor track system which offers an excellent sound reduction.
Whatever your need or budget, Moving Designs have the perfect solution to suit your requirement.
The Rag is an exclusive Private Members’ Club originally founded for former and serving Officers of the British and Commonwealth Armed Services and their immediate relatives. One of London’s hidden gems, within easy reach of many top London attractions, the Rag exudes character and charm, offering opulent fine-dining facilities, sophisticated accommodation and excellent business and event spaces for up to 200 people.
The project was to supply and install an acoustic partition with excellent acoustic performance and high quality aesthetics befitting of this prestigious banqueting room. The Rag specified that a special colour and finish was required to match the opulent surroundings in their principal banqueting room. To add to the elegance Moving Designs sourced a striking American Black Walnut Veneer which was applied to the panel faces of our Prestige partition. This elaborate space can now be partitioned into two sound proof smaller syndicate rooms, proving again that our Prestige partition is more than capable of meeting the highest standards possible.
After this truly successful installation and immaculate detailing we were appointed again to supply and install a further partition in this prestigious establishment.
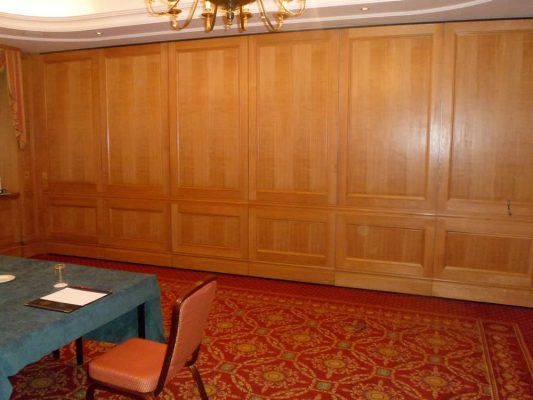 This unique venue in the heart of the City of London offers a magnificent sense of space and occasion for any event. Whether it’s a large conference or dinner, or a smaller lunch or meeting, this majestic Hall affords all the splendour and historical richness that you would expect from a traditional Livery Hall, but with the capacity, timeless elegance and modern facilities associated with a twenty-first century venue. Ranging from the sumptuous Livery Hall with capacity for 350, to the elegant Adam-styled period features of the Reception Room. With its silk-hung walls and barrel-vaulted ceiling, this provides a more intimate room for hosting a private dinner or reception.
This unique venue in the heart of the City of London offers a magnificent sense of space and occasion for any event. Whether it’s a large conference or dinner, or a smaller lunch or meeting, this majestic Hall affords all the splendour and historical richness that you would expect from a traditional Livery Hall, but with the capacity, timeless elegance and modern facilities associated with a twenty-first century venue. Ranging from the sumptuous Livery Hall with capacity for 350, to the elegant Adam-styled period features of the Reception Room. With its silk-hung walls and barrel-vaulted ceiling, this provides a more intimate room for hosting a private dinner or reception.
Our client was looking for a high specification movable wall to allow their staff the capability to divide their function room into two smaller intimate rooms for private meetings, small seminars and dinners. We recognised that our partition needed to blend seamlessly with the magnificent surroundings within the function room, our 53dB Prestige partition was perfectly placed to deliver the right balance. Offering the ultimate in terms of acoustic integrity, our client was able to use both function rooms independently without compromising the style of the room. With a wide range of colours and finishes available our client opted for a finish that complemented their elegant decor.
Moving Designs continues to make it mark in the City of London as it adds to the list of projects successfully completed; we are delighted that our company is building a reputation in the City for its expertise and attention to detail.


if you’d like to speak to us about any of our services then contact us today.